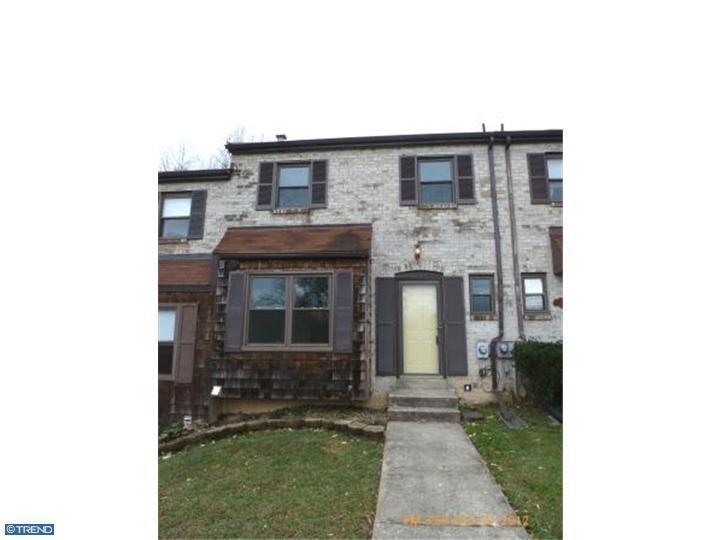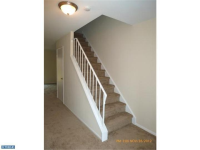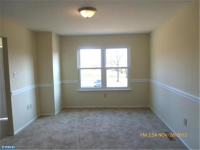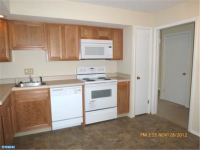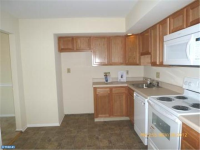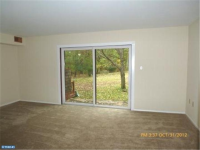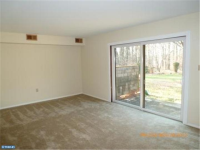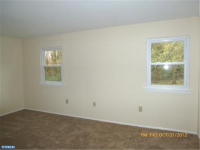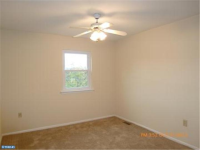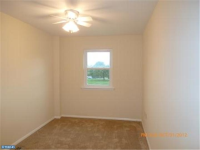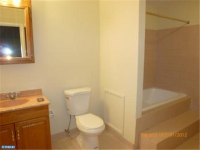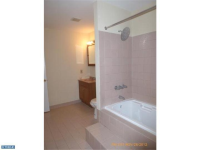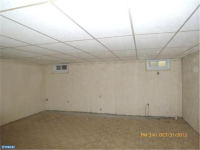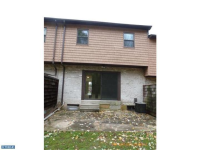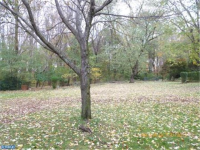125 Bishops Dr, Aston, Pennsylvania 19014 - For Sale
This is a Fannie Mae HomePath property. Upscale townhome community. Community pool and open space is included in the monthly fee. This home features an open floor plan with an eat in kitchen, formal dining room, living room with sliders to rear patio and half bath. The upper level features 3 spacious bedrooms and a full bath. There is a full baseme ... nt that is partially finished. This home features new kitchen, fresh paint and new flooring. Move in Condition. Award winning Garnet Valley School District! Purchase this home for as little as 3% down. This property is approved for HomePath Renovation Mortgage Financing. All Pennsylvania sales contracts must accompany the Fannie Mae addenda. Offer packages and offer writing instructions can be found as a file on the MLS as well as in the property. Buyer is responsible for verifying the community monthly maintenance fee.
Common Property Information:
- Was Built in: 1978
- Price: 139,900
- Updated in: 03/13/13
- Market Status:
Price Reduced - Beds: 3
- Baths: 2
- Rooms: 7
- Parking spaces: 2
- Living Area (SF): 1,540
- Heating Type: Forced Air
- Sewer Type: Public
- Area (SF): 0.05 acres
Status: For Sale
Added: 2013-02-21 Updated: 2013-03-13
Aston, Pennsylvania 19014 US
(302) 521-6307 for more details.
Aston
General House Description
Property was listed on www.nextgreathome.com from 02/21/2013 15:31:08.
According to our info the listing price is $139,900, but you can check more exact info from your agent or from property owner.
Listing Placement
This home is located in Aston city, Pennsylvania . Addr.: 125 Bishops Dr, Aston, Pennsylvania 19014
More information about property location you can see on Google Map and Street view below.
This house contains seven pics assigned to it and for new photos you can ask listing agent.
Realty History Records
The Foreclosure home was built in 1978. The realty was updated in 03/13/2013.
Rooms capacity
Whereas you buy this estate you receive seven nice looking spaces.This house includes 0.05 acres of general area.This home comes with three beds and two bathrooms.
Do you want to ask listing agent for details?
If you are ready to go forward with this estate please connect with michael wilson. Just send mail message to this box: [email protected] or phone to this tel: (302) 521-6307.
Detailed info regarding Aston, Pennsylvania 19014 area:
Median Age of population is 36.9 years. The population count in this area is about 21,019. Average Households count is 7,753. the white population is about 19,182, the black population in 19014 about 1,318, Asian Population is about 230, the hispanics is about 244, Hawaiian Population count is about 6, the Indian Population count is about 14, Other Population count is about 63. Average Houses in this area is 132,700. Average Income per Household is $59,807.
125 Bishops Dr, Aston, Pennsylvania 19014 Geographic Place:
NOTE:NextGreatHome.com is a real estate search service, which can help you find houses for sale and rent around the country. All details about property that situated on 125 Bishops Dr, Aston, Pennsylvania 19014 was got from sources deemed reliable,
however we can't give warranty that information about price, agent contact information and other property facts like status on market are correct because this information may be changed, updated or removed without notice.
If You want to have full details about property listing above feel free to contact with listing Agent or property Owner.
Do you want to report about error or wrong information about ID1003923 listing? - Click Here.
Listing Agent Info
Agent Name: michael wilson
Address: 3513 Concord Pike,
Wilmington,
DE
19014
Company Name: Prudential Fox and Roach, Realtors
Phone#: (302) 521-6307
Email: [email protected]
