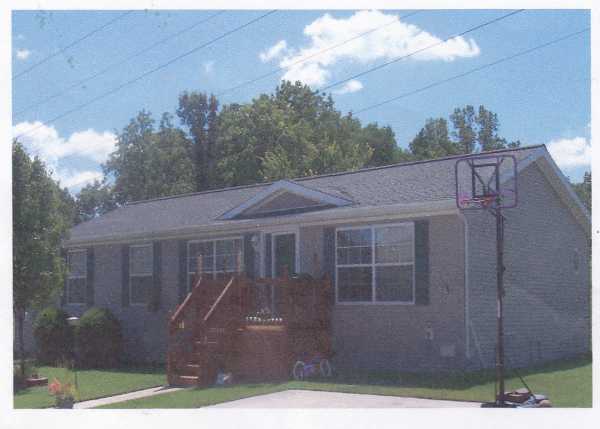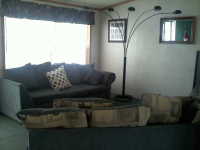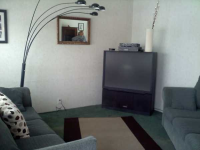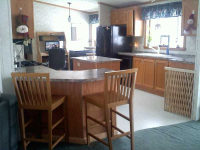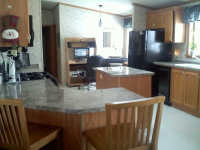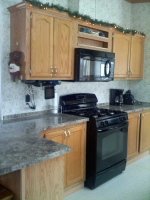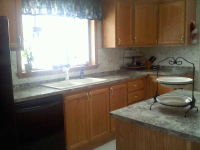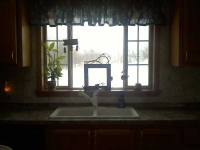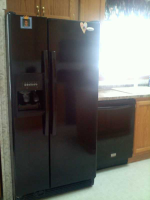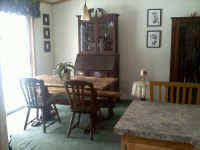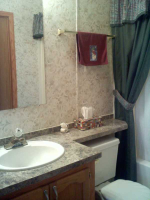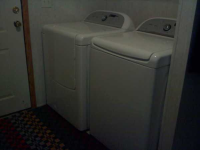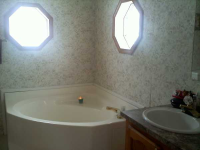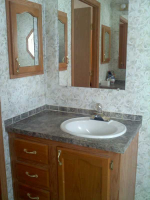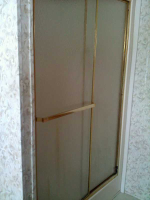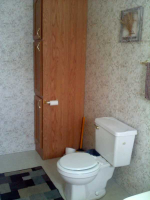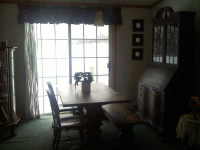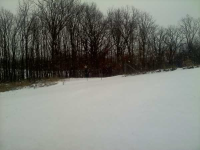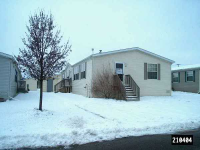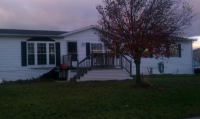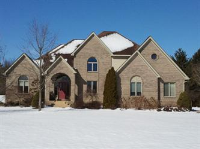244 Dundee, Saline, MI 48176 - For Sale
Located in River Ridge - learn more about this mobile home community. A Rare Find in River Ridge!This lovely 3 bed/2 bath home offers a nice open floor plan with a Beautiful Large Island eat-in Kitchen w/marble like counter tops, snack bar, skylight and ALL BRAND NEW APPLIANCES!Great view of the countryside with deer froliking through the woods& fields!Master Bath offers separate double shower, His& Hers sinks, a huge soaking tub and walk-in closet.Separate Dining room with sliding glass doors. Nice size laundry room.This gorgeous home is Ranch Set on one of the largest prime lots in the Community! Deck out front, Shed for storage and a Garden out back waiting for your green thumb!River Ridge offers a Clubhouse, in-ground swimming pool and playground for the kids. EXCELLENT SALINE SCHOOLS!Walking distance to charming downtown Saline!Hurry! This Home won't last long! Make your appointment to see it Today!734-213-8300Toll Free:855-213-8300 Features include: Drywall Ceilings, Papered Walls, Storage Shed, Deck, Thermopane Windows, Central Air, Walk-in Closet, Laundry Room, Garden Tub Included appliances: Garbage Disposal, Microwave, Oven, Refrigerator, Dishwasher, Clothes Washer, Clothes Dryer
Common Property Information:
- Price: 59,900
- Updated in: 07/15/13
- Beds: 3
- Baths: 2
- Area (SF): 1,680
Status: For Sale
Added: 2013-02-22 Updated: 2013-07-15
Saline, MI 48176 US
(734) 213-8300 for more details.
Saline
Common Listing Info
Home was listed on www.nextgreathome.com from 02/22/2013 13:59:55.
According to our info from MLS database the home price is $59,900, but sure you can check more exact info from your agent or from property owner.
Listing Geographic Location
This property is placed in Saline city, MI. Address in US Format: 244 Dundee, Saline, MI 48176
More info about realty geographic location you can see on Google Map and Street view on the bottom of this page.
This property contains seven pics assigned to it and for extra pictures you can contact with listing owner.
Asset Historical Logs
The realty was updated in 07/15/2013.
Listing capacity
During you purchase this house you receive excellent looking rooms.This property includes 1,680 of general area.This listing includes three beds plus 2 toilets.
Do you want to contact listing owner for details?
If you are want to go forward with this estate please connect with Harmony Homes Harmony Homes MI LLC. Try to call to this phone: (734) 213-8300.
Detailed info regarding Saline, MI 48176 area:
Median Age of population is 36.8 years. The population count in this area is about 18,354. Average Households count is 6,633. the white population is about 17,565, the black population in 48176 about 139, Asian Population is about 346, the hispanics is about 243, Hawaiian Population count is about 4, the Indian Population count is about 38, Other Population count is about 54. Average Houses in this area is 204,200. Average Income per Household is $77,274.
244 Dundee, Saline, Michigan 48176 Geographic Place:
NOTE:NextGreatHome.com is a real estate search service, which can help you find houses for sale and rent around the country. All details about property that situated on 244 Dundee, Saline, MI 48176 was got from sources deemed reliable,
however we can't give warranty that information about price, agent contact information and other property facts like status on market are correct because this information may be changed, updated or removed without notice.
If You want to have full details about property listing above feel free to contact with listing Agent or property Owner.
Do you want to report about error or wrong information about ID1007302 listing? - Click Here.
Listing Agent Info
Agent Name: Harmony Homes Harmony Homes MI LLC
Phone#: (734) 213-8300
