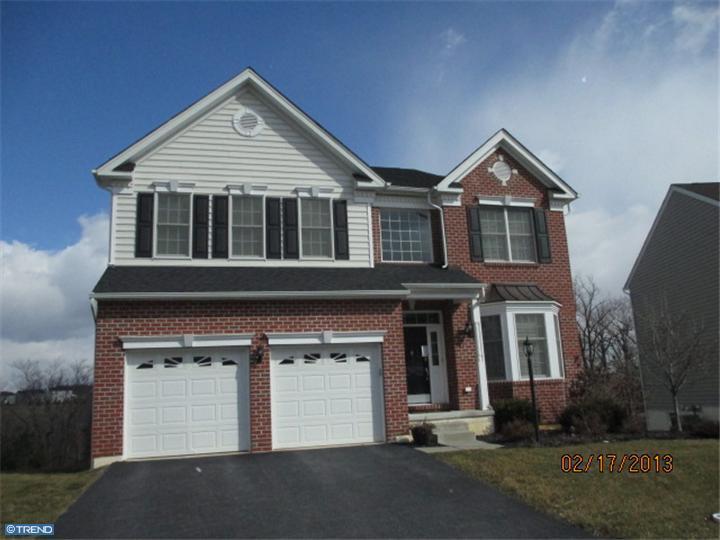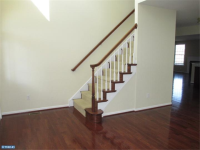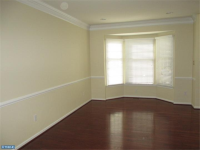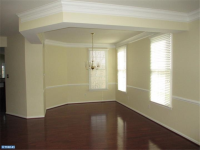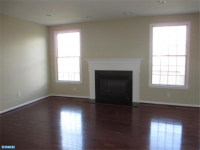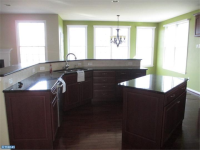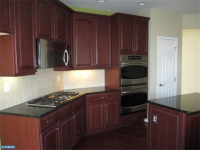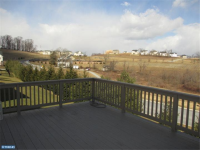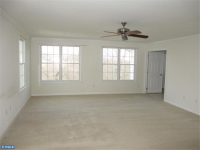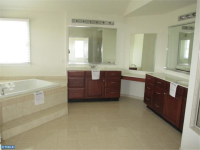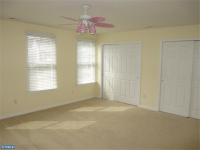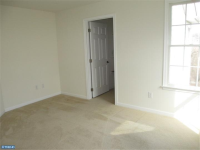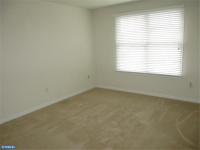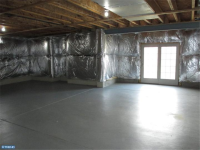1224 Denton Dr, Chester Springs, Pennsylvania 19425 - For Sale
Fannie Mae Homepath Property. Beautiful 4 bedroom, 2.5 bath newer construction home in Byers Station. This home features beautiful hardwood floors on the first floor, a large family room with f/p, ultra modern kitchen with stainless steel appliances and granite counter tops. The rear deck off the kitchen offers fantastic views. The 2nd floor featur ... es the master bedroom suite with lots of light a huge master bath, walk-out basement is ready to be finished. Owner occupants can purchase this home with as little as 3% down! This property qualifies for Special Fannie Mae Homepath Financing. Please see below for web address for more details. The seller has directed that all offers on this listing be made using The Homepath Online Offer System at website below. Seller makes no representations or warranties as to condition.
Common Property Information:
- Was Built in: 2008
- Price: 480,000
- Updated in: 03/12/13
- Market Status:
Just Listed - Beds: 4
- Baths: 3
- Rooms: 8
- Parking spaces: 2
- Flooring: Brick, Carpet - Full, Tile, Wood
- Living Area (SF): 3,321
- Heating Type: Forced Air
- Sewer Type: Public
- Area (SF): 0.23 acres
Status: For Sale
Added: 2013-03-12 Updated: 2013-03-12
Chester Springs, Pennsylvania 19425 US
for more details.
Chester Springs
Common Home Description
Property was recorded For Sale on www.nextgreathome.com from 03/12/2013 23:13:03.
According to our info from MLS database the listing price is $480,000, but sure you can request more exact info from your agent or from home owner.
Home Placement
This listing is placed in Chester Springs city, Pennsylvania . Addr.: 1224 Denton Dr, Chester Springs, Pennsylvania 19425
Full info about property placement you can get on Google Map and Street view below.
This listing contains seven photos assigned to it and for extra pics you can call listing owner.
Asset Historical Report
The Foreclosure home was built in 2008. The property was updated in 03/12/2013.
Listing capacity
When you purchase this estate you get eight nice looking rooms.This house includes 0.23 acres of sum area.This listing includes four beds and three toilets.
Do you want to ask listing owner for details?
If you are ready to go forward with this assets feel free connect with mitchell cohen. Try to send mail note to this mailbox: [email protected].
Detailed info regarding Chester Springs, Pennsylvania 19425 area:
Median Age of population is 37.4 years. The population count in this area is about 7,520. Average Households count is 2,746. the white population is about 7,192, the black population in 19425 about 117, Asian Population is about 124, the hispanics is about 87, Hawaiian Population count is about 0, the Indian Population count is about 7, Other Population count is about 30. Average Houses in this area is 270,500. Average Income per Household is $89,312.
1224 Denton Dr, Chester Springs, Pennsylvania 19425 Geographic Place:
NOTE:NextGreatHome.com is a real estate search service, which can help you find houses for sale and rent around the country. All details about property that situated on 1224 Denton Dr, Chester Springs, Pennsylvania 19425 was got from sources deemed reliable,
however we can't give warranty that information about price, agent contact information and other property facts like status on market are correct because this information may be changed, updated or removed without notice.
If You want to have full details about property listing above feel free to contact with listing Agent or property Owner.
Do you want to report about error or wrong information about ID1039536 listing? - Click Here.
Listing Agent Info
Agent Name: mitchell cohen
Address: 1636 PINE ST,
Philadelphia,
PA
19103
Company Name: PREMIER REAL ESTATE
Email: [email protected]
