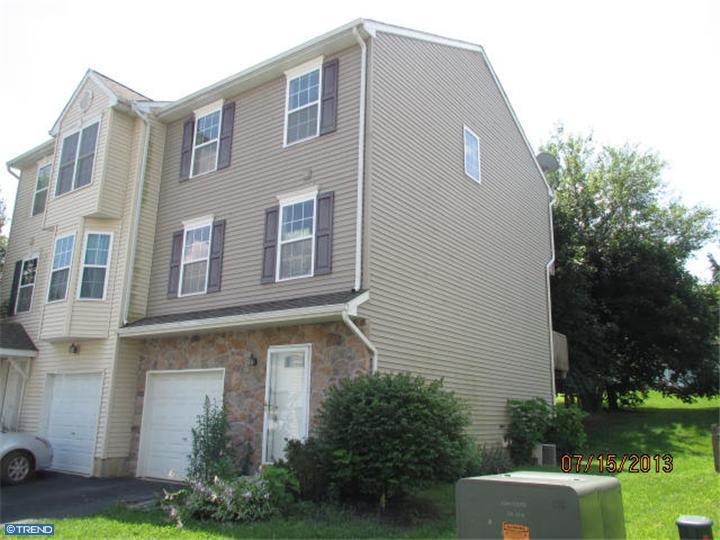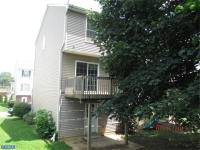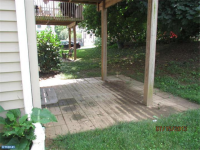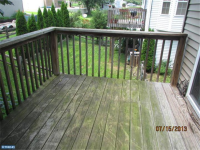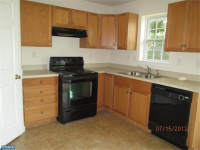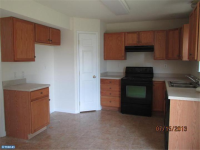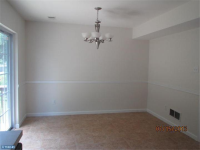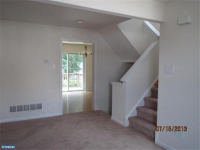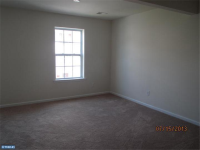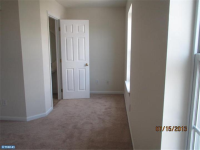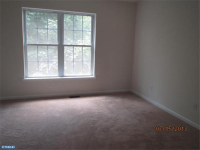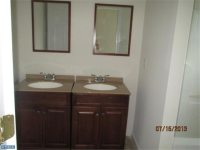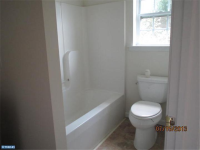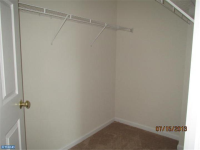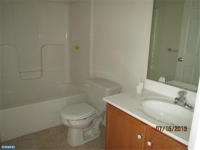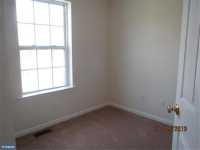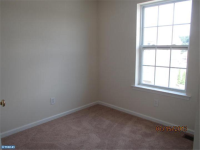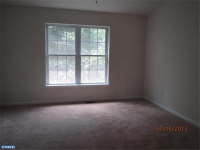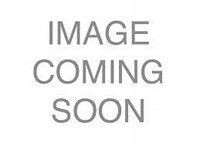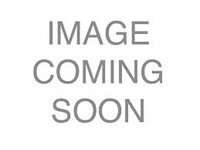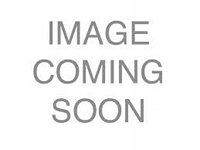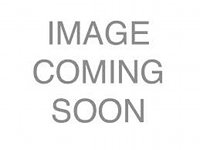104 Mcguigan Way, Parkesburg, Pennsylvania 19365 - For Sale
Begin home ownership in this quiet community close to shopping and only 3 blocks from the train station. With fresh paint and new carpets throughout, this home is move-in ready. Spacious floor plan includes living room, dining room and eat-in kitchen. Upstairs master bedroom with private bath, 2 additional bedrooms and hall bath. One-car garage, de ... ck and patio complete this home. Corporate Owned; Sold "As Is"' Corporate Addenda required; No sellers disclosure; Buyer responsible for U&O and any required repairs; Buyer pays all transfer tax; Buyer must rekey property prior to closing at own expense; Inspections for informational purposes only. This is a Fannie Mae HomePath property; Purchase this property for as little as 3% down; Property is approved for HomePath Mortgage and HomePath Renovation financing.
Common Property Information:
- Was Built in: 2005
- Price: 133,000
- Updated in: 10/07/13
- Market Status:
Active - Beds: 3
- Baths: 3
- Rooms: 6
- Parking spaces: 1
- Flooring: Carpet - Full, Vinyl
- Living Area (SF): 1,240
- Heating Type: Forced Air
- Sewer Type: Public
- Area (SF): 0.06 acres
Status: For Sale
Added: 2013-08-12 Updated: 2013-10-07
Parkesburg, Pennsylvania 19365 US
(610) 444-5536 for more details.
Parkesburg
General Property Facts
Home was recorded on www.nextgreathome.com from 08/12/2013 08:56:37.
According to our information the item price is $133,000, however you can check more exact info from your agent or from home owner.
Listing Geographic Location
This property is located in Parkesburg city, Pennsylvania . Address in US Format: 104 Mcguigan Way, Parkesburg, Pennsylvania 19365
All details about realty location you can get on Google Map and Street view below.
This home contains seven images assigned to it and for other pictures you can call listing owner.
Realty Historical Facts
The house was built in 2005. The realty was updated in 10/07/2013.
Listing capacity
Whereas you buy this assets you get six good looking spaces.This house includes 0.06 acres of total area.This property comes with 3 beds plus 3 toilets.
If you want to contact listing owner for details?
If you are want to go ahead with this estate please connect with jayne bair. Please forward message to this box: [email protected] or phone to this tel: (610) 444-5536.
Detailed info regarding Parkesburg, Pennsylvania 19365 area:
Median Age of population is 35.9 years. The population count in this area is about 6,294. Average Households count is 2,368. the white population is about 5,794, the black population in 19365 about 387, Asian Population is about 19, the hispanics is about 150, Hawaiian Population count is about 1, the Indian Population count is about 8, Other Population count is about 48. Average Houses in this area is 124,100. Average Income per Household is $49,392.
104 Mcguigan Way, Parkesburg, Pennsylvania 19365 Geographic Place:
NOTE:NextGreatHome.com is a real estate search service, which can help you find houses for sale and rent around the country. All details about property that situated on 104 Mcguigan Way, Parkesburg, Pennsylvania 19365 was got from sources deemed reliable,
however we can't give warranty that information about price, agent contact information and other property facts like status on market are correct because this information may be changed, updated or removed without notice.
If You want to have full details about property listing above feel free to contact with listing Agent or property Owner.
Do you want to report about error or wrong information about ID1206260 listing? - Click Here.
Listing Agent Info
Agent Name: jayne bair
Address: 708 E Baltimore Pike,
Kennett Square,
PA
19348
Company Name: Century 21 Pierce Bair Inc
Phone#: (610) 444-5536
Email: [email protected]
