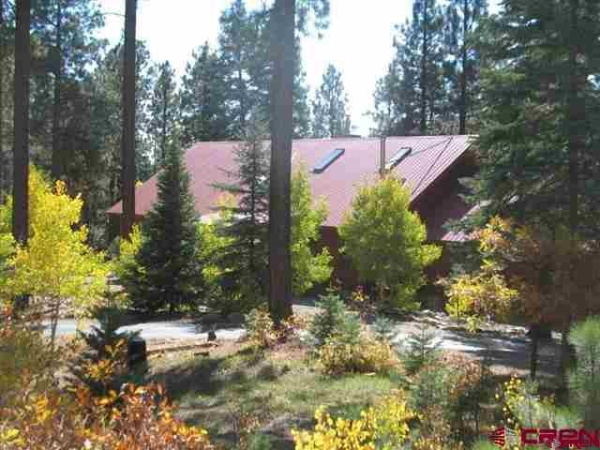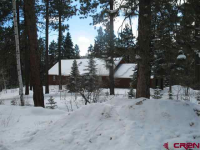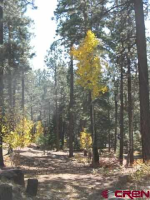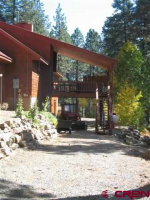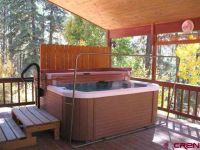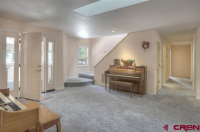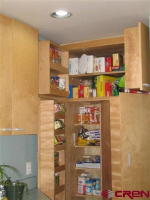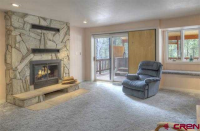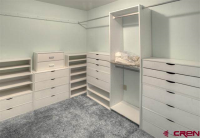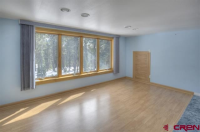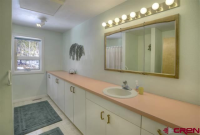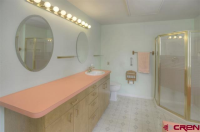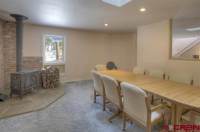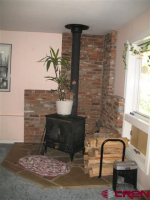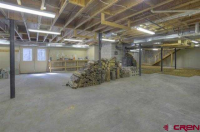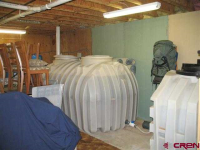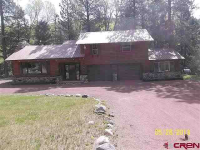540 Skyline Drive, Bayfield, CO 81122 - For Sale
PRE-INSPECTED & COMES WITH 1 YEAR HOME WARRANTY. Absolutely gorgeous setting with Aspen and Pine. Paved circular drive with lots of guest parking. Gravel around house for easy maintenance. Plenty of room for big toy storage. Air lock, 130 front porch entry. Lovely big covered deck off the back of the house complete with large, very nice hot tub. On the lower level walk out level there are 2 wide doors that open for bringing in equipment, etc. This level could very easly be finished for additional living space. This level is heated and has a woodstove. HUGE. 2 cisterns were put in for fire protection. Main level:entry, living, dining, big sunny kitchen, huge master with private bath, 2nd bedroom and bath, utility room, 2 car garage. The focus of the living room is a beautiful stone fireplace, window seat. Large master with private bath, walk-in closet and fireplace. Lots of built-ins and lots of storage. Entire upstairs is 3rd bedroom or a "whatever" room with ETS heat. Attic storage is accessed off the stairway. Beautiful views from this level. Kitchen has loads of cabinets, desk area, 2 appliance garages. There is a pass thru to the living area. Dining room has woodstove. Most windows have sliding inside shutters in case you are a part-time resident. Very beautiful spot. Lots and lots of room to expand if you need more room. ONE YEAR HOME WARRANTY. PRE-INSPECTED. DISCLOSURES ETC IN ASSOCIATED DOCS
Common Property Information:
- Real Estate Type: Single Family
- Was Built in: 1986
- Price: $379,000
- MLS#: 687919
- Updated in: 01/26/14
- Beds: 3
- Baths: 2
- Area (SF): 2,844
Status: For Sale
Added: 2014-01-26 Updated: 2014-01-26
Bayfield, CO 81122 US
General Listing Facts
Listing was placed on www.nextgreathome.com from 01/26/2014 03:18:19.
According to our information the home price is $379,000, however you can request more exact information from your realtor or from listing owner.
House Placement
This home is placed in Bayfield city, CO. Address in US Format: 540 Skyline Drive, Bayfield, CO 81122
Complete details about property geo location you can get on Google Map and Street view below.
This listing haves seven pictures assigned to it and for other pictures you can contact with listing owner.
Home Historical Logs
The listing was built in 1986. The Single Family property was updated in 01/26/2014.
Rooms capacity
During you obtain this property you receive nice looking rooms.This home includes 2,844 of general area.This property includes 3 beds plus two baths.
Do you want to contact with listing agent for details?
If you are want to go forward with this property feel free connect with any Bayfield licensed agent.
Detailed info regarding Bayfield, CO 81122 area:
Median Age of population is 39.3 years. The population count in this area is about 5,503. Average Households count is 3,001. the white population is about 5,056, the black population in 81122 about 11, Asian Population is about 5, the hispanics is about 380, Hawaiian Population count is about 1, the Indian Population count is about 232, Other Population count is about 109. Average Houses in this area is 158,900. Average Income per Household is $40,466.
540 Skyline Drive, Bayfield, Colorado 81122 Geographic Place:
NOTE:NextGreatHome.com is a real estate search service, which can help you find houses for sale and rent around the country. All details about Single Family property that situated on 540 Skyline Drive, Bayfield, CO 81122 was got from sources deemed reliable,
however we can't give warranty that information about price, agent contact information and other property facts like status on market are correct because this information may be changed, updated or removed without notice.
If You want to have full details about property listing above feel free to contact with listing Agent or property Owner.
Do you want to report about error or wrong information about ID1487901 listing? - Click Here.
Listing Agent Info
