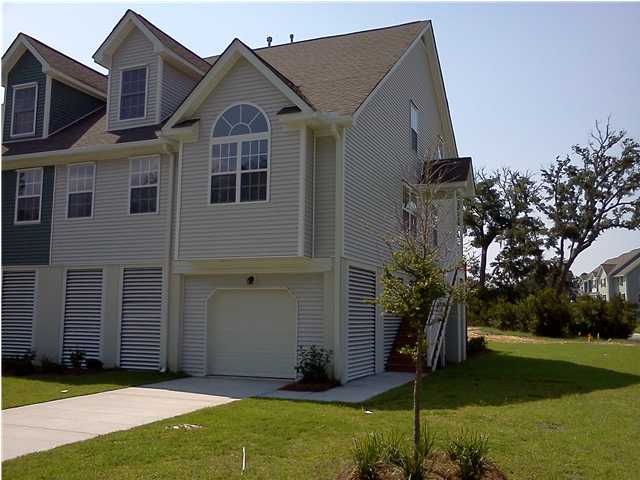1415 Widows Ct, Charleston, SC 29455 - For Sale
Welcome to fabulous John's Island living in this drive under town home on a cul-de-sac. The Fulton floor plan. On the first floor you enter a spacious kitchen with vaulted ceiling and large picture window and has granite countertops and stainless appliances with staggered cabinets along with a breakfast nook. This open floor plan then extends into the dining room and then into the family room where you step out onto your deck. The deck is perfect for outdoor entertaining, dining or just relaxing. There is also a den on the 1st floor that could also be an office/study/playroom. The Owner's Suite has a garden tub and separate shower in the bathroom and a large walk in closet. Go upstairs and you will find a very spacious loft and another huge bedroom with vaulted ceiling and Jack n Jill bath making this an ideal 2nd master bedroom or perfect guest suite/mother-in-law suite. The drive under garage is a 2 car tandem along with huge storage area. The whole of the garage space is the same as the footprint of the home. This home also has ceiling fans in the family room, den and bedrooms, pendant lights over the breakfast bar, hardwood in the family, dining & kitchen and tiled floors in all bathrooms and laundry. Fenwick Commons also has a community pool. This marsh front community is only 10 minutes to downtown, Folly Beach & I-526. Island living with all the conveniences of Charleston just a stone's throw away.
Common Property Information:
- Real Estate Type: Condo/Townhouse
- Price: $219,900
- MLS#: 1115132
- Updated in: 08/31/11
- Beds: 2
- Baths: 2&1/2
- Parking spaces: 2
- Flooring: Ceramic Tile, Wall to Wall Carpet, Wood
- Area (SF): 2,130 sqft
Status: For Sale
Added: 2011-08-31 Updated: 2011-08-31
Charleston, SC 29455 US

Common Listing Facts
Listing was placed on www.nextgreathome.com from 08/31/2011 09:08:54.
According to our info from MLS database the item price is $219,900, however you can ask more exact information from your realtor or from house owner.
Listing Location
This house is placed in Charleston city, SC. Address: 1415 Widows Ct, Charleston, SC 29455
Full details about asset placement you can get on Google Map and Street view on the bottom of this page.
We have no images assigned to this listing. To get more pictures you can telephone to listing owner.
Listing Historical Logs
The Condo/Townhouse property was updated in 08/31/2011.
Property capacity
When you purchase this assets you get nice looking spaces.This house includes 2,130 sqft of general area.This listing includes 2 beds and twenty- thousand, one hundred and toilets.
If you want to ask listing owner for details?
If you are want to go forward with this assets feel free connect with any local real estate agent.
Detailed info regarding Johns Island, SC 29455 area:
Median Age of population is 41.9 years. The population count in this area is about 13,684. Average Households count is 9,232. the white population is about 8,568, the black population in 29455 about 4,487, Asian Population is about 54, the hispanics is about 768, Hawaiian Population count is about 12, the Indian Population count is about 52, Other Population count is about 371. Average Houses in this area is 141,600. Average Income per Household is $40,175.
1415 Widows Ct, Charleston, South Carolina 29455 Geographic Place:
NOTE:NextGreatHome.com is a real estate search service, which can help you find houses for sale and rent around the country. All details about Condo/Townhouse property that situated on 1415 Widows Ct, Charleston, SC 29455 was got from sources deemed reliable,
however we can't give warranty that information about price, agent contact information and other property facts like status on market are correct because this information may be changed, updated or removed without notice.
If You want to have full details about property listing above feel free to contact with listing Agent or property Owner.
Do you want to report about error or wrong information about ID437614 listing? - Click Here.
Listing Agent Info



