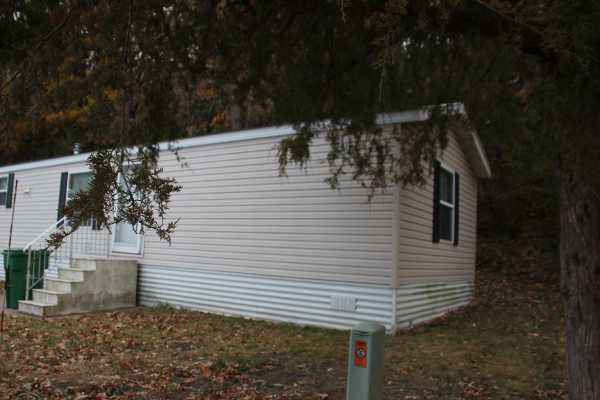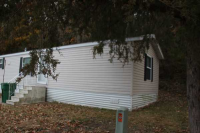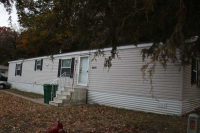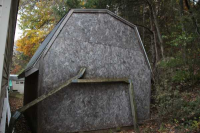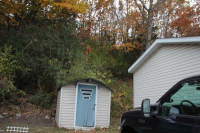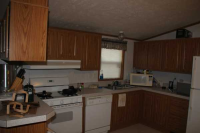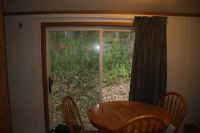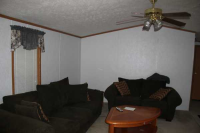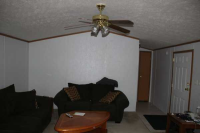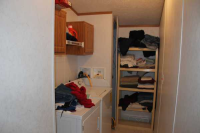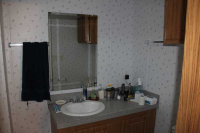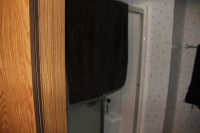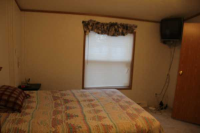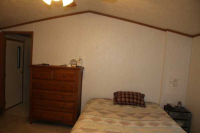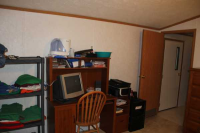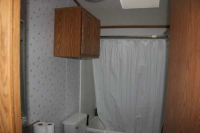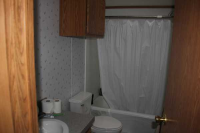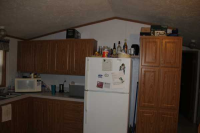4416 Denton Way, Inver Grove Heights, MN 55076 - For Sale
Located in Skyline Village - learn more about this mobile home community. You must see this home to believe! It's a fantastic value with spacious bedrooms, open living room floor plan and in excellent condition. It sits on a nice perimeter lot with a two sheds and a great neighborhood! All appliances are included in this amazing price including central air! The home also has extras like skylights in both bathrooms, ceiling fans, garbage disposal, vinyl house windows and garden tub. This charming home is energy efficient and located just minutes from downtown St. Paul! Call today to set up a showing and get prequalified! Features include: Drywall Ceilings, Papered Walls, Storage Shed, Shutters, Thermopane Windows, Cathedral Ceiling, Ceiling Fan, Skylight, Central Air, Walk-in Closet, Laundry Room, Pantry, Garden Tub, Gas Heat Included appliances: Garbage Disposal, Oven, Refrigerator, Dishwasher, Clothes Washer, Clothes Dryer Monthly costs include: Lot Rent: $580 Finance terms: We have multiple finance options available! Total payment would be less than comparable two bedroom apartment with 10% down and qualifying credit!! Stop Renting and OWN!!!
Common Property Information:
- Price: 29,900
- Updated in: 11/01/13
- Beds: 2
- Baths: 2
- Area (SF): 16 x 66
Status: For Sale
Added: 2012-10-23 Updated: 2013-11-01
Inver Grove Heights, MN 55076 US
(952) 884-3201 for more details.
Inver Grove Heights
General Property Info
House was listed on www.nextgreathome.com from 10/23/2012 16:09:31.
According to our information the home price is $29,900, however you can get more exact info from your agent or from listing owner.
Home Placement
This home is placed in Inver Grove Heights city, MN. Address: 4416 Denton Way, Inver Grove Heights, MN 55076
Full info about house location you can see on Google Map and Street view below.
This listing includes 7 images assigned to it and for fresh pictures you can contact with listing agent.
Asset Historical Report
The property was updated in 10/25/2013.
Rooms capacity
When you obtain this listing you get nice looking spaces.This home includes 16 x 66 of total area.This property contains 2 bedrooms and two toilets.
Do you want to connect listing owner for details?
If you are ready to go ahead with this listing please ask with Our Sales Team Park Place. Try to call to this number: (952) 884-3201.
Detailed info regarding Inver Grove Heights, MN 55076 area:
Median Age of population is 34.9 years. The population count in this area is about 18,589. Average Households count is 7,156. the white population is about 17,148, the black population in 55076 about 341, Asian Population is about 251, the hispanics is about 910, Hawaiian Population count is about 3, the Indian Population count is about 81, Other Population count is about 398. Average Houses in this area is 135,500. Average Income per Household is $56,703.
4416 Denton Way, Inver Grove Heights, Minnesota 55076 Geographic Place:
NOTE:NextGreatHome.com is a real estate search service, which can help you find houses for sale and rent around the country. All details about property that situated on 4416 Denton Way, Inver Grove Heights, MN 55076 was got from sources deemed reliable,
however we can't give warranty that information about price, agent contact information and other property facts like status on market are correct because this information may be changed, updated or removed without notice.
If You want to have full details about property listing above feel free to contact with listing Agent or property Owner.
Do you want to report about error or wrong information about ID815252 listing? - Click Here.
Listing Agent Info
Agent Name: Our Sales Team
Company Name: Park Place Homes, Inc.
Phone#: (952) 884-3201
Fax#: (952) 884-3208
