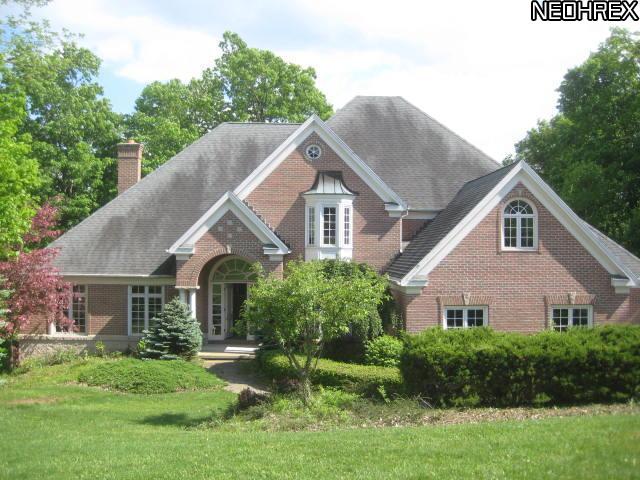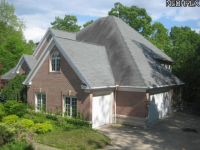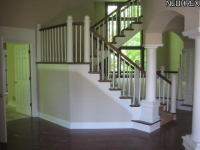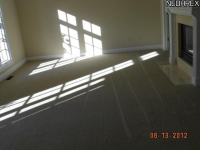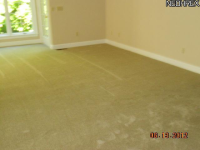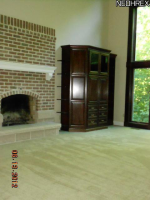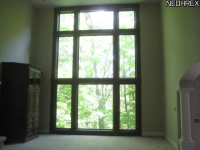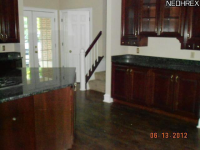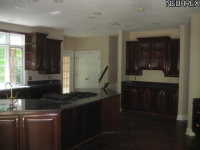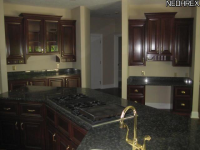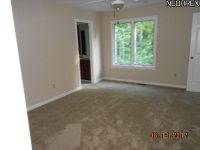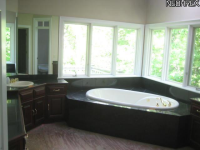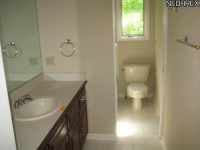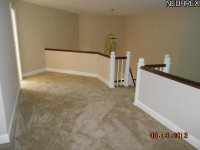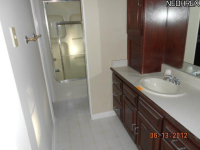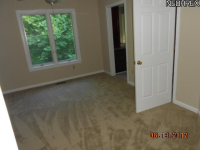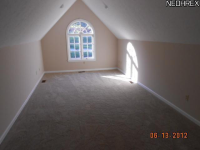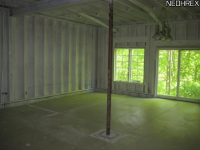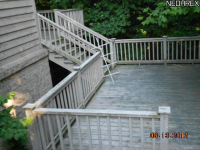3528 Robert Burns Dr, Richfield, Ohio 44286 - For Sale
Welcome home to Glencairn Forest! One of NE Ohio's most sought after developments. Terrific location right off I-77. Less than 30 minute commute to Downtown Cleveland and Akron. Extremely unique parcel that will appeal to any nature lover. Gorgeous sloping terrain, decks located off the rear of the home and master bedroom as well as a walk out base ... ment to bring nature right to your doorstep. Generous square footage and just a wonderful floor plan overall. First floor master bedroom with glamour bath, fireplace and private deck offer a phenomenal owners retreat. 2-story family room, gourmet kitchen and dual staircases going to the basement and second floor. Purchase this property for as little as 3% down! This property is eligible for HomePath Mortgage and HomePath Renovation Mortgage Financing. Seller reserves right to negotiate only owner occupant and public entity offers for initial 15 days of list. See broker remarks for offer details.
Common Property Information:
- Was Built in: 1996
- Price: 429,900
- Updated in: 02/25/13
- Market Status:
Under Contract - Beds: 4
- Baths: 4
- Parking spaces: 3
- Living Area (SF): 4,508
- Fire Place: Yes
- Heating Type: Forced Air
- Sewer Type: Public
- Area (SF): 1 acres
Status: For Sale
Added: 2012-12-31 Updated: 2013-02-25
Richfield, Ohio 44286 US
for more details.
Richfield
Common Home Information
Home was placed For Sale on www.nextgreathome.com from 12/31/2012 10:05:59.
According to our information the item price is $429,900, however you can check more exact details from your realtor or from home owner.
Property Location
This listing is located in Richfield city, Ohio . Addr.: 3528 Robert Burns Dr, Richfield, Ohio 44286
Full details about realty geographic location you can see on Google Map and Street view below.
This property includes 7 pics assigned to it and for other pictures you can ask listing agent.
Asset History Records
The Foreclosure listing was built in 1996. The property was updated in 02/25/2013.
Rooms capacity
When you purchase this listing you get good looking rooms.This property includes 1 acres of general area.This house includes 4 beds and 4 toilets.
If you need to ask listing owner for details?
If you are ready to go ahead with this assets feel free connect with scott cohara. Try to send question to this mailbox: [email protected].
Detailed info regarding Richfield, Ohio 44286 area:
Median Age of population is 43.0 years. The population count in this area is about 5,183. Average Households count is 1,943. the white population is about 5,073, the black population in 44286 about 30, Asian Population is about 27, the hispanics is about 15, Hawaiian Population count is about 3, the Indian Population count is about 10, Other Population count is about 7. Average Houses in this area is 185,700. Average Income per Household is $70,924.
3528 Robert Burns Dr, Richfield, Ohio 44286 Geographic Place:
NOTE:NextGreatHome.com is a real estate search service, which can help you find houses for sale and rent around the country. All details about property that situated on 3528 Robert Burns Dr, Richfield, Ohio 44286 was got from sources deemed reliable,
however we can't give warranty that information about price, agent contact information and other property facts like status on market are correct because this information may be changed, updated or removed without notice.
If You want to have full details about property listing above feel free to contact with listing Agent or property Owner.
Do you want to report about error or wrong information about ID946137 listing? - Click Here.
Listing Agent Info
Agent Name: scott cohara
Address: 5685 Ridge Rd.,
Parma,
OH
44129
Company Name: ERA Lentz and Associates, Inc.
Email: [email protected]
