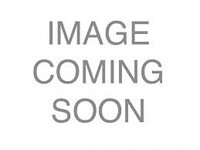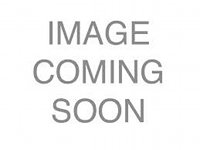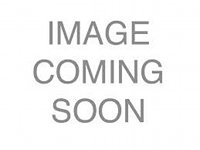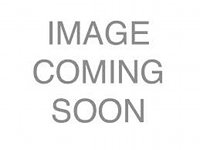8840 E Sunland Ave Lot #24, Mesa, AZ 85208 - For Sale
Located in McGavin Ranch. Age-Restricted (55+) Community Spacious (15' x 15') kitchen with vaulted ceiling, recessed lighting, raised-panel wood-faced (Maple) hardware-less cabinetry, durable countertops and tile backsplash with Bullnose edging offering distinct cleanup, mixing (food-prep), and clean-up areas. Quality name brand (GE) kitchen appliances including side-by-side refrigerator with SmartWater Plus Filtration System, FrostGuard Technology, Water and Ice (crushed/cubed) dispenser, electronic temperature controls, adjustable slide-out shelves, humidity crispers and snackpack, built-in microwave, smooth-top self-cleaning electric range, upgraded (Nautilus) dishwasher with PowerScrub Wash System, TouchTap controls, and QuietPower Sound Package. Additional features include kitchen desk area with overhead cabinets and glass door inserts, island bar with 2-door base cabinet, 8-drawers, electrical outlet with pendent lighting, roomy (6' 2" x 5' 2") walk-in pantry featuring 4-tier storage shelves for storing non-perishable food items plus additional freezer space, deep double-sink with single-lever faucet, high-torque in-sink garbage disposal unit and pull-out food sprayer, and 6-door cabinet bank. Convenient indoor laundry room with separate exit, utility closet, built-in 6-door linen cabinet with easy access shelving to maximize usable space, folding station with 3-door base cabinet and clothes bar. Upgraded Amana clothes washer and dryer with Anti-microbial Component Protection included in sale. Split bedroom floor plan featuring an X-Large (17' 2" x 15' 3") master bedroom with abundant windows and comfort-sized (7' 4" x 8' 8") walk-in closet with shelves and rods for storing all of your clothing, shoes, and accessories without having to crowd the items making it easy to stay organized. Large (13' x 10' 4") master bathroom with separate exit, solar light tube for abundant ambient light, built-in 3-door linen closet, his and her vanities and sinks, walk-in shower with seat, clear bypass door and through the rail towel bar, plus cozy water closet with 3-door overhead cabinet, toiletry cabinet and glass block window. Spacious guest bedroom (14' x 15' 3") and third bedroom (13' 10" x 14' 8") with spacious (6' 7" x 7") walk-in closets (windows, shelves, and rods) share a large ('6 x 10' 8") second bathroom with built-in 3-door linen cabinet, medicine cabinet, vanity mirror and light. Open (12' x 11') dining room off the kitchen with overhead lighting (drop-down) and 10-lite frosted glass entry door. Elegant and spacious (20' 9" x 19' 5") living room offering coffered ceiling with recessed lighting, clerestory windows, built-in entertainment wall, side entry with decorative glass door insert and sidelite plus formal entryway (6' x 7' 1") with base cabinet, counter, and recessed spot lighting. Finished high (10') ceilings give a sense of greater space to the rooms and allow for the installation of efficient ceiling fans with light kits throughout home for low-cost cooling, air circulation, and overhead lighting. Premium light fixtures (interior/exterior), brushed nickel door hardware, tape and textured drywall with Bullnose corners, baseboard molding, and window sills lend a touch of class to this already magnificent residence. Dual-pane windows save you significantly on heating and cooling costs while making your home much more comfortable. Deluxe window treatments (Venetian blinds, curtains, draperies) for controlling light and privacy. Resilient flooring in high use areas (kitchen, bathrooms, laundry). Plant/display shelves and other decorator features. Telephone jacks and coaxial cable in all bedrooms. Soft-water loop. GFCI (Ground Fault Circuit Interrupter) protected outlets in kitchen and bathrooms. CPVC (chlorinated polyvinyl chloride) hot and cold water distribution lines plus Gas hot water heater with forty-gallon storage tank. Low profile ground set installation (no steps). Durable hardboard exterior siding. Low maintenance asphalt shingles. 12" roof eaves help protect against weather (less maintenance) and the sun (reducing the power needed to cool the home on hot summer days). Exterior sun screens reduce solar heat gain and glare. 2x6 exterior walls for strength, extra insulating value, and noise reduction. Recently upgraded central air conditioning and heating with overhead air ducts and energy-saving programmable thermostat for improved comfort and convenience. 6-Car (20' x 70') covered parking (side-by-side and tandem parking) with custom (10' x 10') shed on cement slab with electricity, lighting, and window offers extra space for extra storage or workshop. Large lot adjacent to common area with attractive low-maintenance and cost-effective desert landscaping. Pets Okay! Perfect for seasonal or year-round living. Would you like to make an offer? Call Jeff and Dayona at (480) 807-0707 Contact: Jeff Blackwell EASY LIVING SOLUTIONS Phone: (480) 807-0707 Fax: (480) 807-0266 Send an email to this seller Website: easylivingsolutions.com License # S08028
Common Property Information:
- Real Estate Type: Mobile
- Price: $129,900
- Updated in: 09/25/12
- Beds: 3
- Baths: 2
Status: For Sale
Added: 2012-08-14 Updated: 2012-09-25
Mesa, AZ 85208 US
(480) 807-0707 for more details.
Mesa

Common House Info
lesting was proposed on www.nextgreathome.com from 08/14/2012 01:23:41.
According to our info from MLS database the home price is $129,900, however you can ask more exact info from your realtor or from house owner.
Home Placement
This house is placed in Mesa city, AZ. Address: 8840 E Sunland Ave Lot #24, Mesa, AZ 85208
Full details about listing location you can see on Google Map and Street view on the bottom of this page.
We have no images assigned to this house. To get new pictures you can call to listing owner.
House Historical Report
The Mobile listing was updated in 09/25/2012.
Property capacity
During you obtain this estate you receive good looking rooms.This listing comes with three bedrooms plus 2 toilets.
If you need to contact listing agent for details?
If you are ready to go ahead with this assets feel free connect with Jeff Blackwell. Just send mail question to this email address: [email protected] or phone to this phone: (602) 296-0100.
Detailed info regarding Mesa, AZ 85208 area:
Median Age of population is 42.8 years. The population count in this area is about 42,055. Average Households count is 23,926. the white population is about 37,919, the black population in 85208 about 548, Asian Population is about 394, the hispanics is about 5,067, Hawaiian Population count is about 49, the Indian Population count is about 277, Other Population count is about 2,018. Average Houses in this area is 126,700. Average Income per Household is $38,777.
8840 E Sunland Ave Lot #24, Mesa, Arizona 85208 Geographic Place:
NOTE:NextGreatHome.com is a real estate search service, which can help you find houses for sale and rent around the country. All details about Mobile property that situated on 8840 E Sunland Ave Lot #24, Mesa, AZ 85208 was got from sources deemed reliable,
however we can't give warranty that information about price, agent contact information and other property facts like status on market are correct because this information may be changed, updated or removed without notice.
If You want to have full details about property listing above feel free to contact with listing Agent or property Owner.
Do you want to report about error or wrong information about ID784741 listing? - Click Here.
Listing Agent Info
Agent Name: Jeff Blackwell
Company Name: EASY LIVING SOLUTIONS
Phone#: (480) 807-0707
Fax#: (480) 807-0266



